
Designing a small construction office can be challenging due to the specific needs of the industry. To create a space that is both practical and aesthetically pleasing, it’s essential to balance functionality with style. This guide will provide tips on optimizing your small construction office interior design.
Designing Versatile Spaces
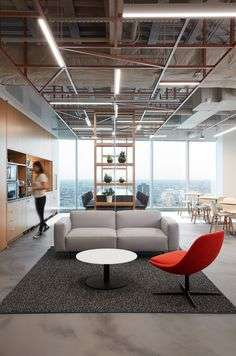
In a compact construction office interior, maximizing every square foot is essential through the creation of multi-functional spaces. Rather than designating separate areas for meetings, workstations, or storage, it’s important to consider designs that promote flexibility.
The central table can serve dual purposes, functioning as both a meeting area and a collaborative workspace. Construction plans, tools, and safety gear can be efficiently stored in wall-mounted shelving or cabinets, minimizing the use of floor space. This approach allows for easy modifications to the office layout, accommodating mobile furniture or foldable desks as needed.
Compact and Vertical Storage Solutions
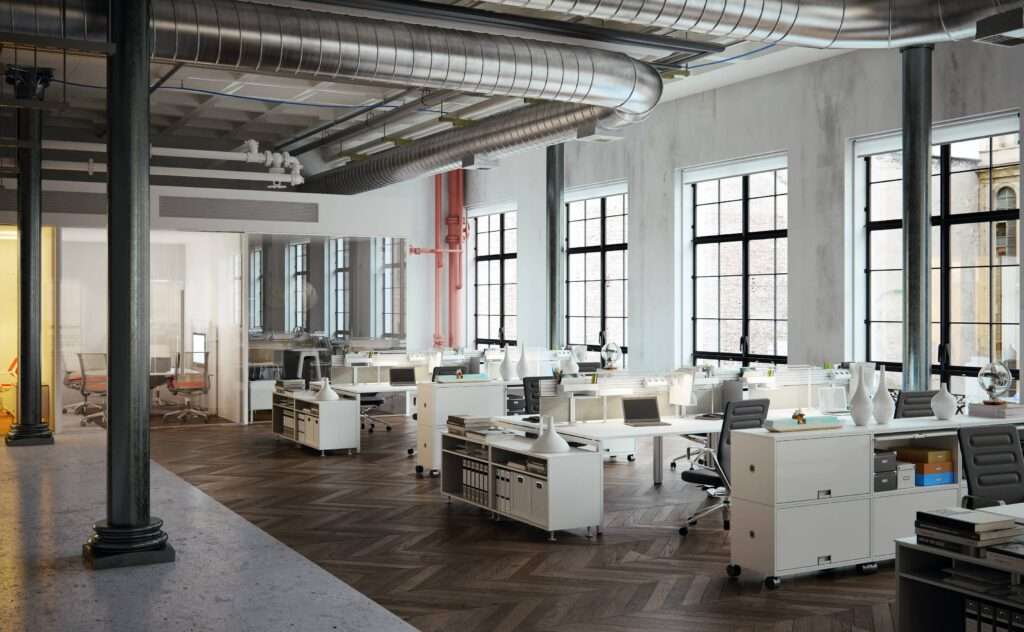
Construction offices often require designated spaces for equipment, blueprints, and supplies. While these areas may be small, effective storage solutions can significantly improve organization and efficiency.
Vertical Storage: Wall-to-ceiling shelving or modular units can maximize vertical space, providing ample storage for essential materials without encroaching on workspace.
Under-Desk Storage: Compact drawers or cabinets can be conveniently placed under desks to store tools, stationery, or project documents. Pegboards offer a visually appealing option for organizing small construction tools and accessories.
By optimizing storage, construction offices can enhance project management and overall efficiency.
Space-Saving Furniture and Modular Options
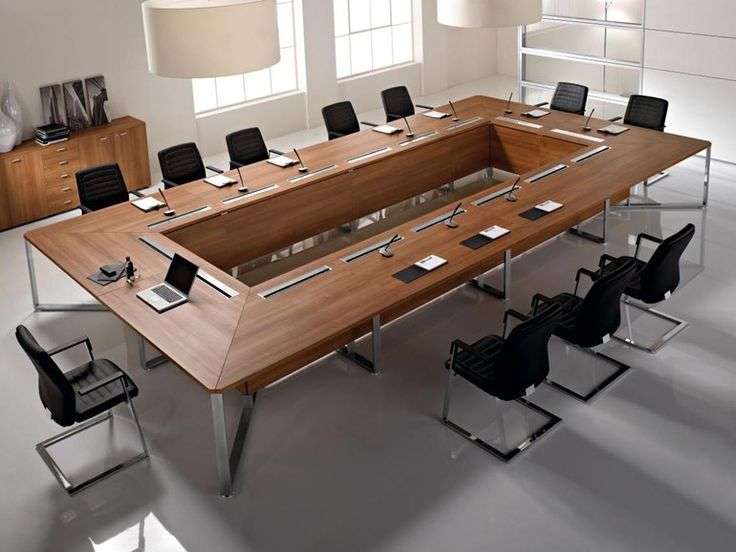
In compact construction office interiors, furniture selection significantly impacts overall design efficiency. Space-saving or modular options, which can be easily rearranged to accommodate changing needs, are ideal.
Modular desks offer flexibility, allowing for easy movement and configuration to suit individual or team tasks. Folding chairs and tables can be stored away when not in use, maximizing available space.
Nesting tables, which stack or hide under larger tables, provide flexibility for meetings and project discussions while minimizing space consumption.
Modular furniture enhances design versatility, enabling easy adaptation of the office layout to project phases or workforce changes.
Leveraging Light Colors for a Larger Feel
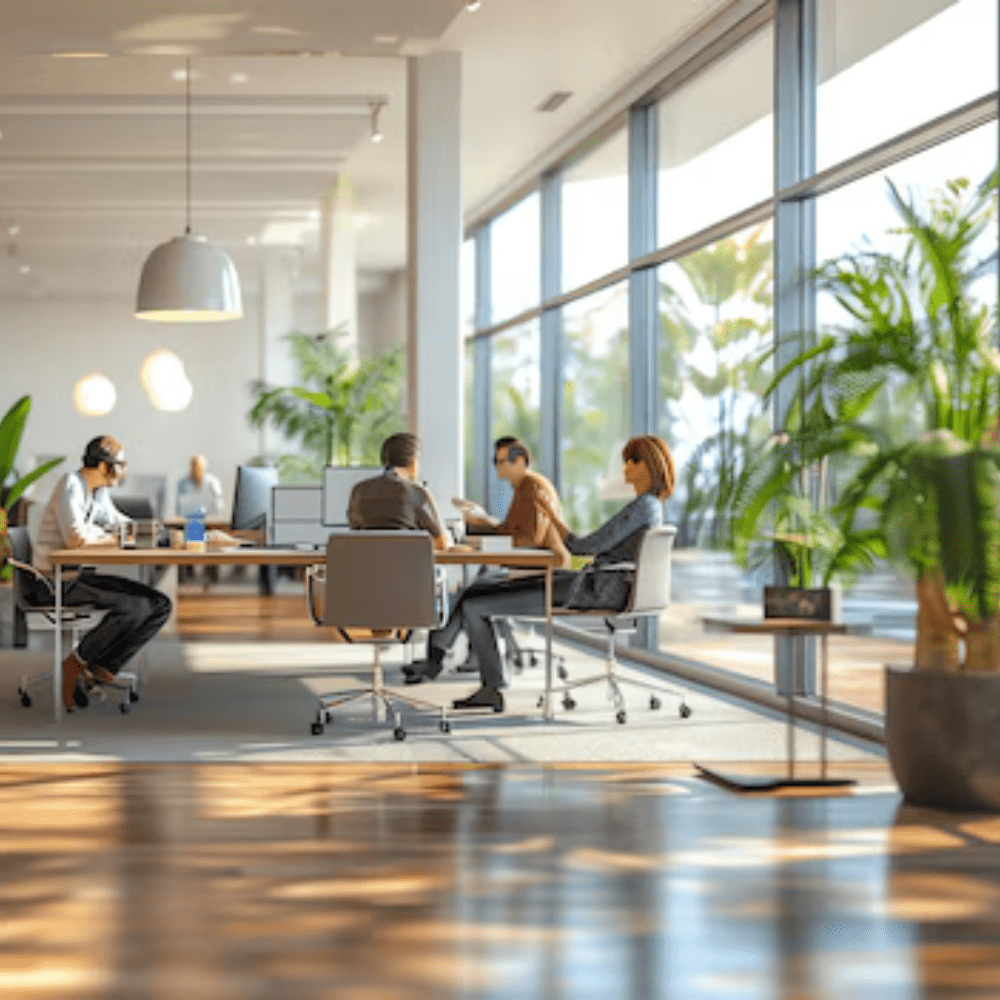
Color plays a crucial role in creating an impression of space within a small office. When designing office interiors, it’s essential to incorporate light and neutral tones to make the area feel more open rather than cramped.
Walls: Opt for light shades such as white, gray, beige, or soft pastels, as these hues reflect more light and create the illusion of a larger room.
Furniture: Choose light-colored or glass-topped furniture that complements the overall design without overwhelming the space, contributing to a more expansive feel.
Accents: You can introduce accents in construction-inspired colors against light-colored bases, such as industrial metal frames, dark wood finishes, or decor that reflects construction themes, adding character while maintaining an open atmosphere.
Maximizing Natural Light and Adding Artificial Lighting
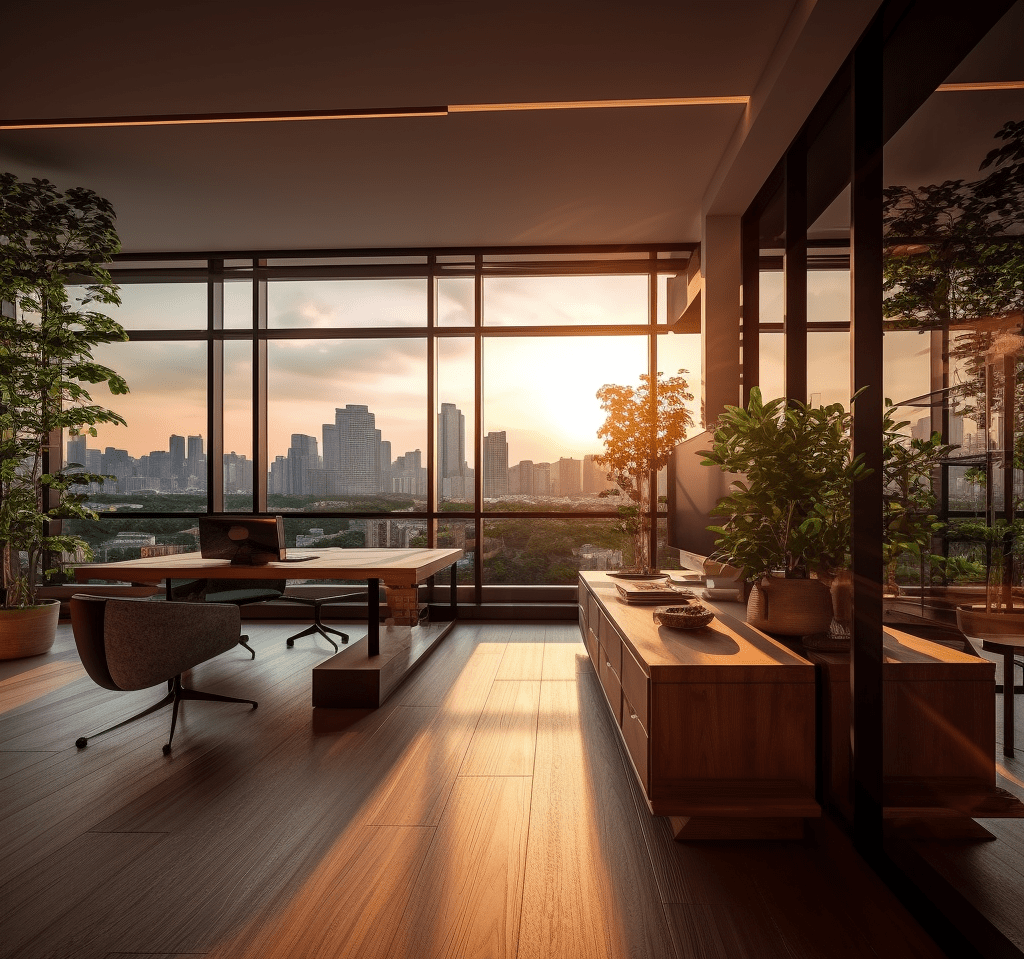
In commercial interior design, ample lighting is crucial for creating a sense of spaciousness and enhancing productivity. To achieve this:
- Prioritize Natural Light: Maximize window exposure by avoiding heavy curtains and opting for light blinds or shades.
- Leverage Mirrors: Strategically place mirrors to reflect light and create an illusion of a larger space.
- Ensure Adequate Task Lighting: Supplement natural light with adjustable desk lamps or overhead LED lights to provide sufficient illumination for detailed work.
Industrial Design Elements: A Thematic Match
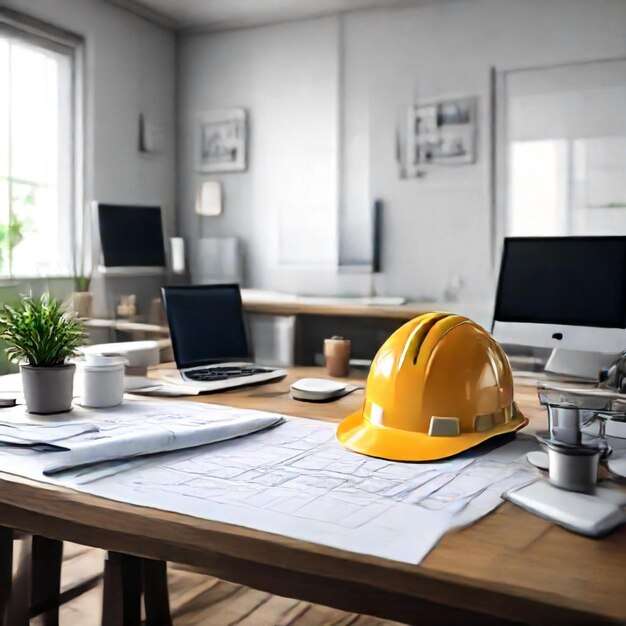
Personalizing a small construction office can be achieved through industrial design elements that capture the essence of the construction industry. This approach creates a cohesive aesthetic that is both professional and thematic.
Exposed Materials: Incorporating features like exposed brick walls, concrete finishes, and visible metal beams will lend the office a distinct industrial look, perfectly aligning with the construction sector.
Functional Decoration: Items such as measuring tapes, safety helmets, and miniature construction tools can serve a dual purpose: enhancing the décor while remaining relevant to the work environment.
Ergonomics and Comfort:
Although space is limited in a small office, comfort should not be overlooked. Given the physically demanding nature of construction work, it’s vital to have a comfortable office environment where employees can relax and concentrate.
Ergonomic Furniture: Investing in ergonomic chairs and adjustable desks is essential for comfort, especially during lengthy project discussions or paperwork.
Break Area: Even in a compact office, it’s important to include a small break area where employees can recharge. A simple setup with a small table, coffee machine, and chairs can provide a much-needed space for relaxation.
